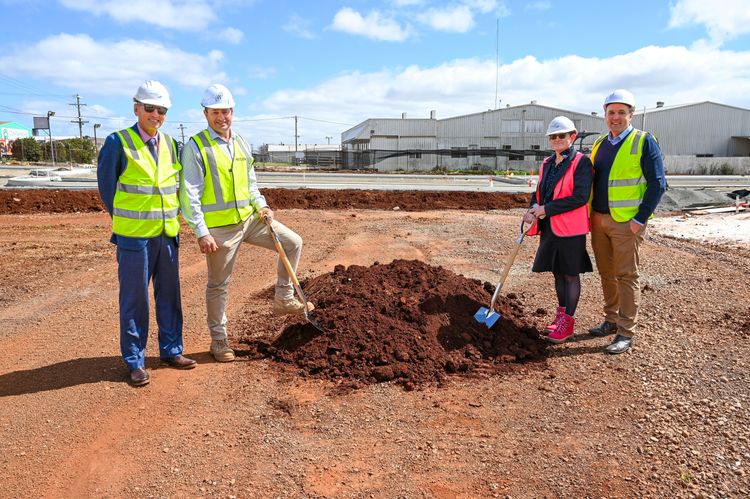Building the Future: Stage 2 of Concordia’s Master Plan Breaks Ground
Concordia Lutheran College has officially started Stage 2 of its Master Plan, marking the next major step towards delivering a new Junior College Centre, due for completion in 2026. Designed by Elevation Architecture, built by Watcon Building Group and managed by Hammond and Neale, the development on South Street will provide eight new classrooms, large common rooms, breakout spaces and modern outdoor areas. The design focuses on flexibility, natural light and calm, collaborative spaces for students. Following the completion of Stage 1, the new two-storey development on South Street will set a new benchmark for learning environments across the region.
“Imagine stacking two [of the Stage 1] learning villages on top of each other – that’s what Stage 2 will bring to life,” said Jonathan Lanham from Elevation Architecture.
Unlike traditional classrooms with single-door access and isolated spaces, Stage 2 is being designed to foster flexible teaching styles, including Project Based Learning (PBL).
“We can turn four distinct classrooms into one as needed,” Mr Lanham explained. “It’s about connection, communication and flexibility – with the acoustics, natural light and ceiling design ensuring students feel calm and focused.”
Feature windows and high-level glazing will fill the spaces with natural light, while break-out areas give students and teachers space to extend learning beyond the four walls.
Watcon Building Group’s Managing Director Joe Watson said the project offers many practical benefits for parents and carers.
“The design allows for a seamless drop-off area. It won’t be a hassle to bring children to school. It looks really good from the outside, and it draws people in. Once both stages are finished, students will enjoy modern playgrounds, sandpits, walking tracks and landscaped outdoor areas,” Mr Watson said.
Stage 2 of the Junior Learning Centre also supports the wider community by creating work for more than 30 staff each day, including trades and subcontractors.
The development is about shaping a modern, purpose-built campus that develops curiosity, collaboration and confidence in every student.
“I hope these new spaces create a sense of peace and focus,” Mr Lanham said. “We want it to be a really positive environment where good work gets done.”
As the scaffolding goes up and the vision takes shape, Concordia’s Master Plan is not only transforming facilities, it’s also strengthening the College’s commitment to giving students the best possible start.


